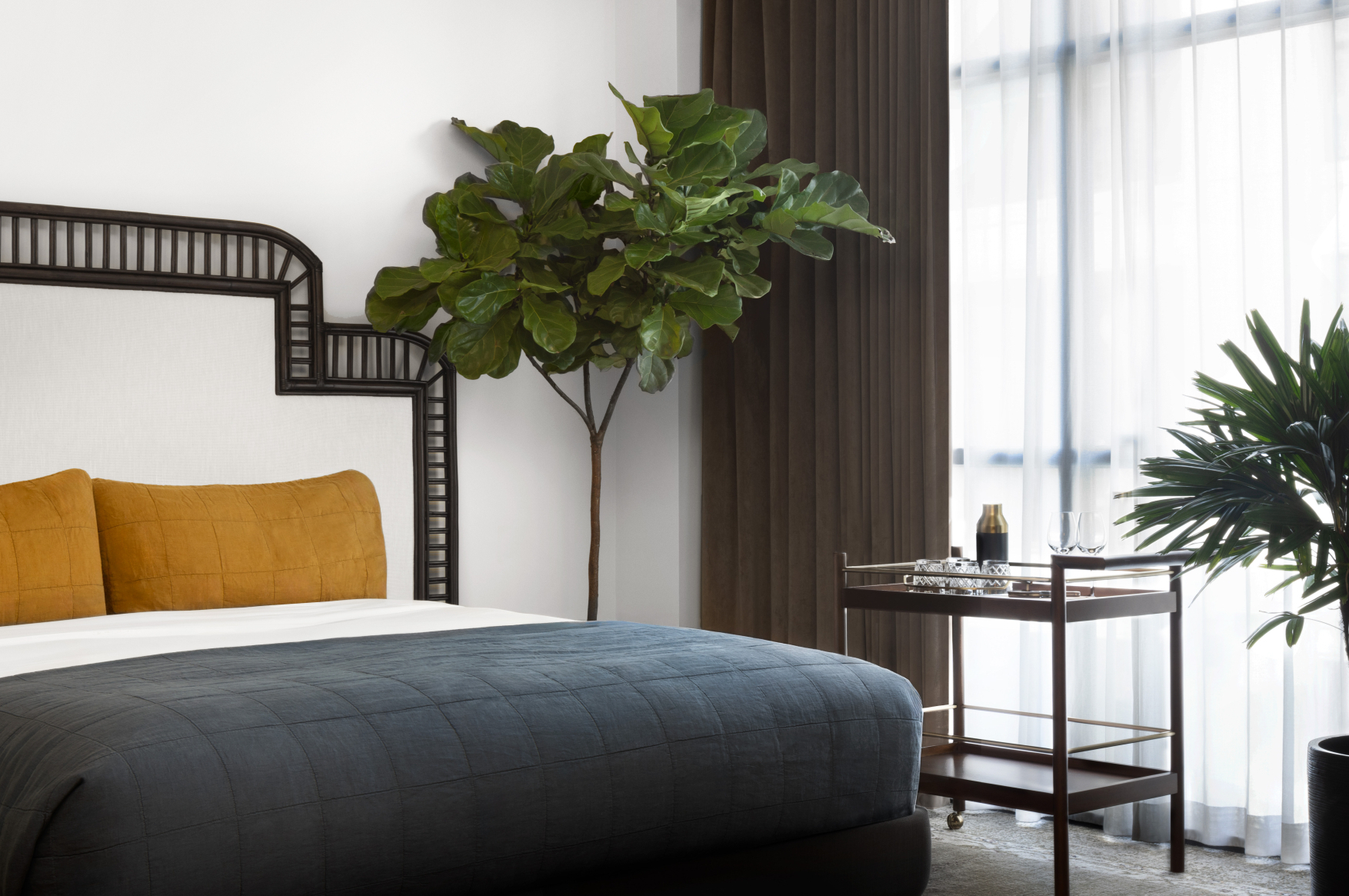Tucked into one of Los Angeles’ most iconic neighborhoods, The Aster is an adults-only boutique Hollywood luxury hotel offering 35 spacious suites, each designed to feel like a private residence while delivering the vibrancy and amenities of a world-class stay. Natural light pours through floor-to-ceiling windows, private patios open to the hum of Hollywood, and open floor plans invite you to relax, recharge, and entertain.
In a city filled with options, The Aster stands apart with its blend of privacy, style, and access. Our adults-only atmosphere offers an exclusive yet welcoming environment, while our spacious accommodations provide the perfect backdrop for your time in Los Angeles. Here, every stay is an invitation to experience Hollywood differently—whether it’s a quiet night on your private patio, an afternoon by the pool, or a calendar full of curated events.

A 350-square-foot studio blending boutique style with residential comfort—perfect for a weekend escape or creative stay in Hollywood.
A 750-square-foot suite with a private balcony, stylish living area, and refined details for relaxing or entertaining in Hollywood.
A 750-square-foot accessible suite with a private balcony, living and dining areas, and all the comforts of a boutique Hollywood retreat.
A 750-square-foot suite with a private balcony overlooking Aster Park’s pool, blending chic comfort with effortless Hollywood style.
A 950-square-foot hideaway with a private balcony, living and dining areas, and refined details for an effortless Hollywood retreat.
A 920-square-foot accessible suite with a private balcony, spacious living area, and thoughtful residential touches for a refined Hollywood stay.
Overlooking the Hollywood sign and Capitol Records, this 1,110-square-foot suite offers a stage for unforgettable stays. Two artfully appointed bedrooms, elegant entertaining spaces, and a soaking tub for evenings of quiet indulgence.
For inquiries or special requests, our dedicated team is here to ensure your stay is as unique as our city. Reach out to us via email or phone for personalized assistance, and let us craft your perfect Los Angeles experience.
Phone: 323 963 5522